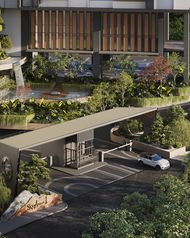

Masterpiece of nature
Living within a


Harmony Living
Where Stillness Meets
SkyAman 1 Residences blends nature and design, inspired by Shan Shui philosophy, to create a peaceful sanctuary. Every detail fosters connections with nature, community, and self, promoting a life of harmony and peace.

Space, Serenity & Correction
A Sanctuary of


Low Density with
Residential Title

Wide Frontage with North-South Orientation from 1,097 - 1,548sq.ft.

Adjacent to the MRT Station

Direct Car Park Access for Added Convenience

Location

- Cheras Leisure Mall
- EkoCheras Mall
- Lotus's cheras
- Sunway Velocity Mall
- MyTOWN
Shopping Centre/ikea cheras
- Mid Valley Megamall

Floor Plan
Type A
BUILT-UP
1,097 sqft
BEDROOMS
3
BATHROOMS
2



Ground Floor
1. Entrance Statement
2. Drop-Off Area
3. Terrace Garden
4. Creek Deck
5. Fitness Point
6. Playground
7. Urban Farm
Level 5, 6 & 6A
8. Indoor Sports Centre
9. Sauna Retreat
10. Cyber Den
11. Co-Working Suite
LEVEL 7 & 8
12. Swimming Pool
13. Jacuzzi
14. Wading Pool
15. Multipurpose Hall
16. Bonsai Garden
17. Garden Lanai
18. Playground
19. Reading Rooms
LEVEL 43
20. Gymnasium
21. Qi Chamber
22. Reflexology Path
23. Horizon Deck
24. BBQ Area
Facilities Plan.

Register Now
Be the first to know













